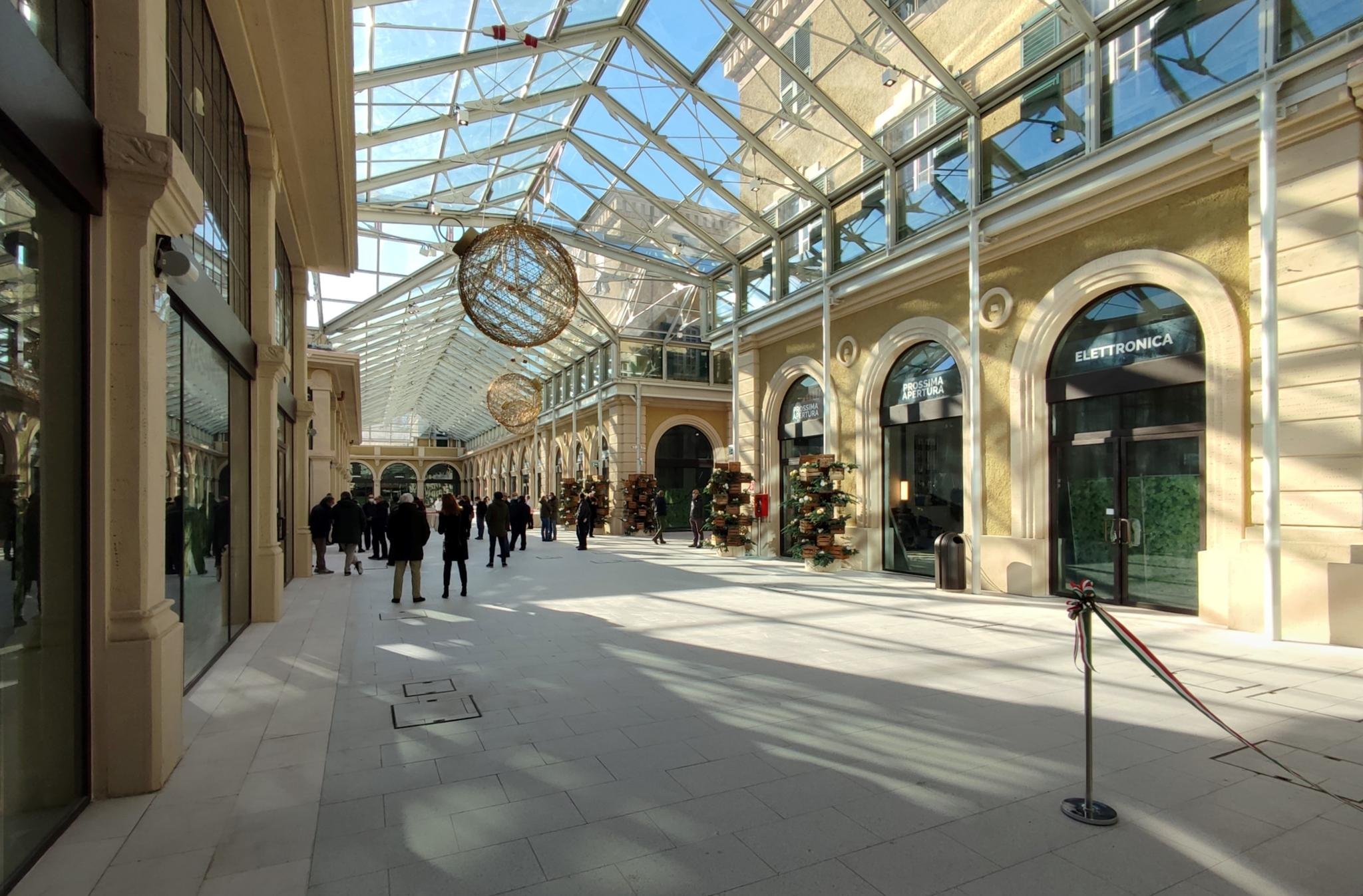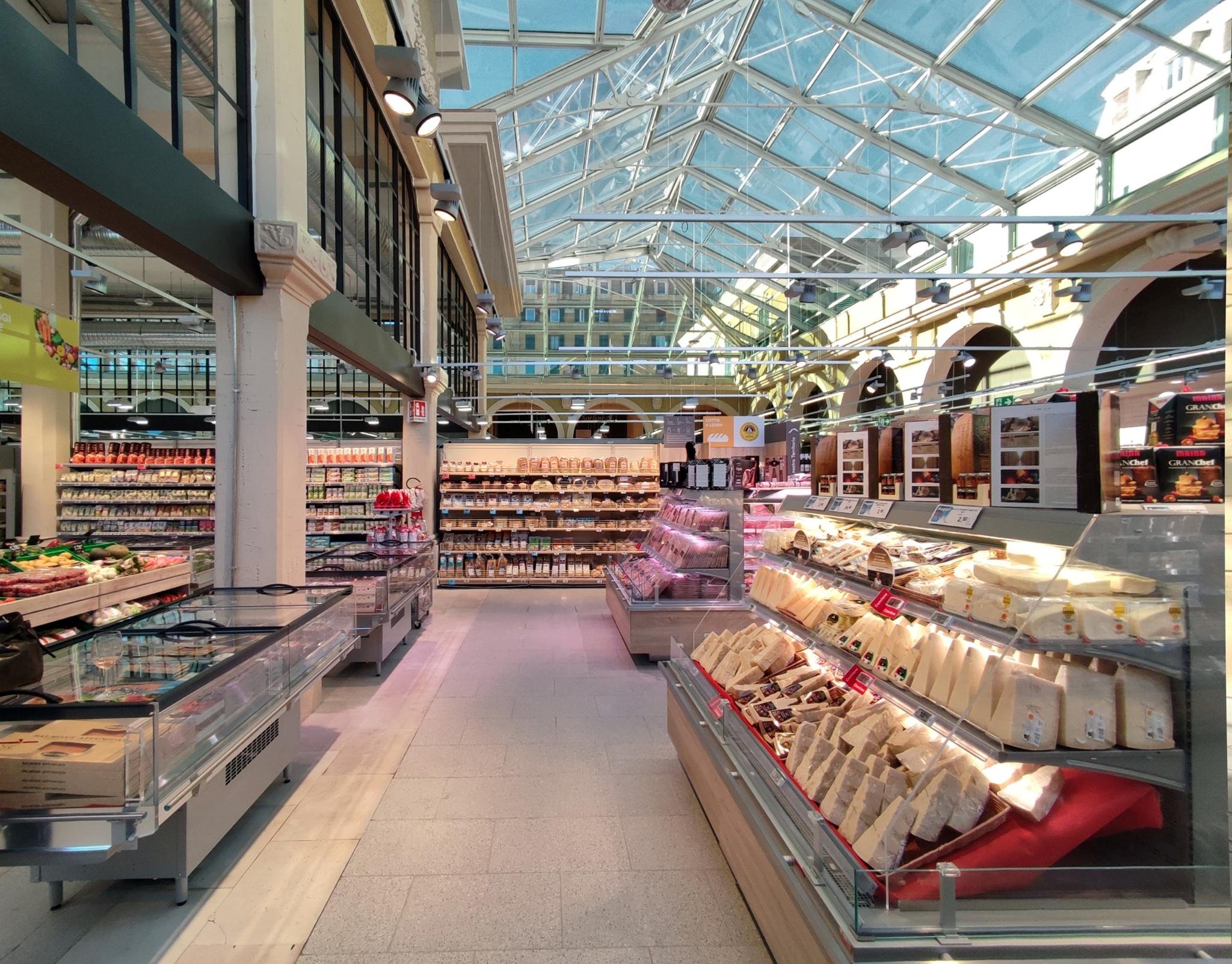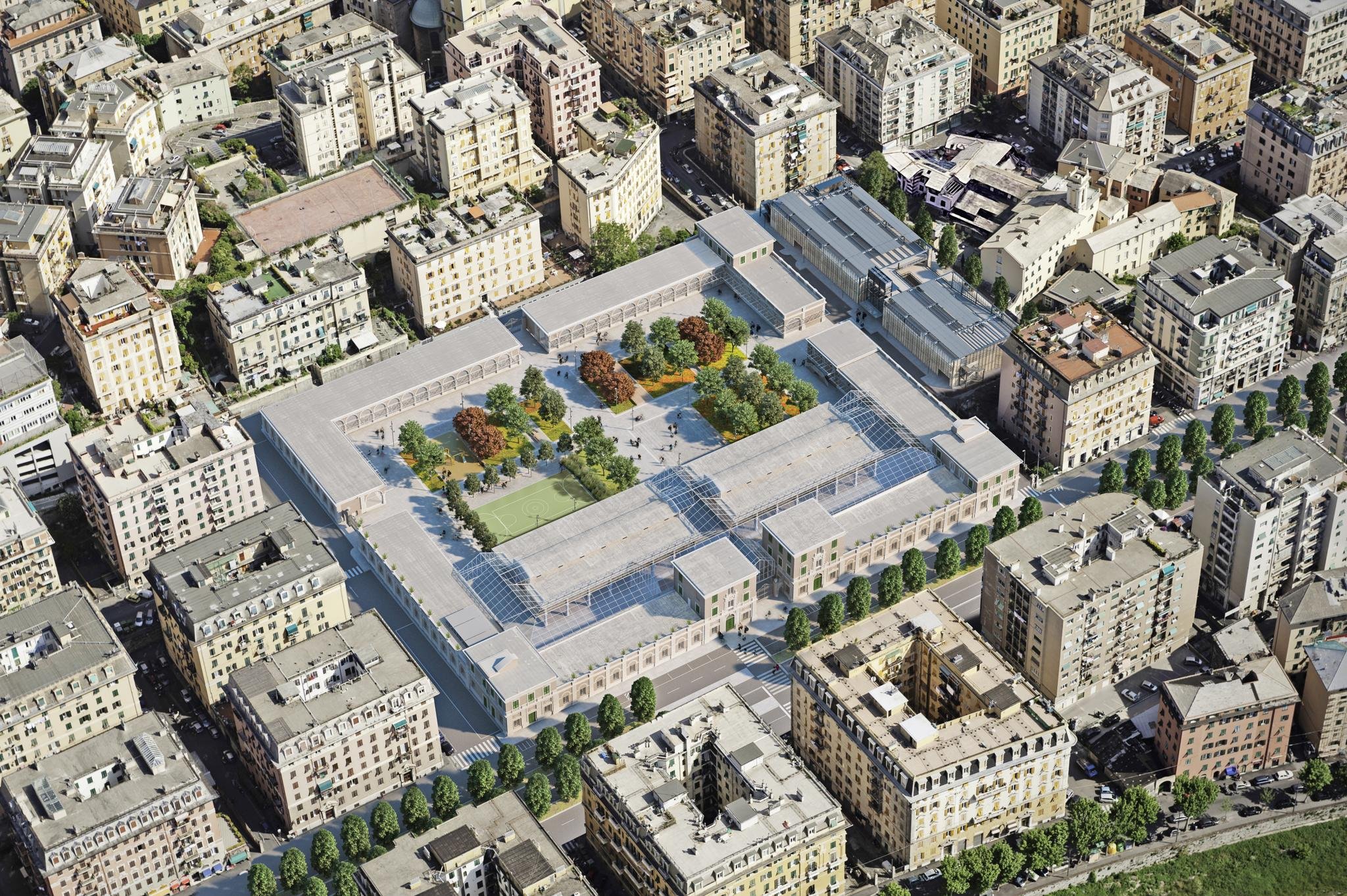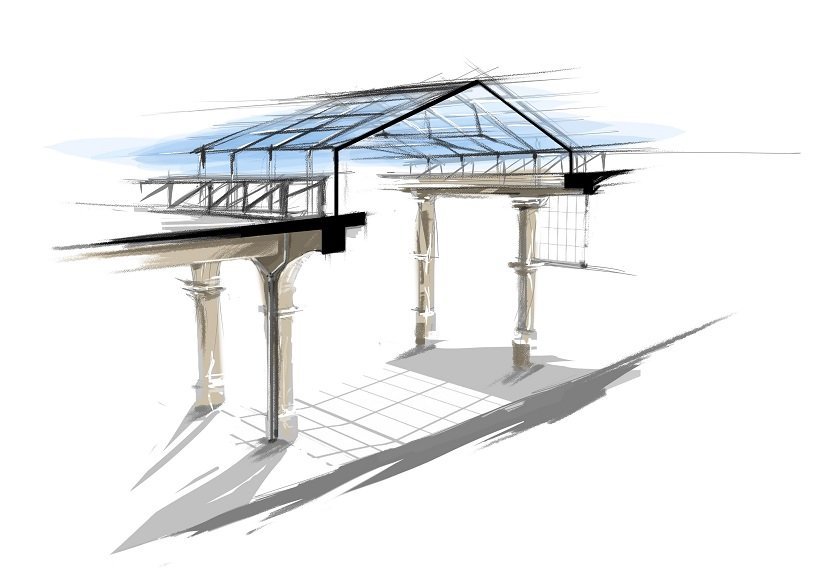Design International celebrates the opening of the new Mercato di Corso Sardegna
The new Mercato di Corso Sardegna has been inaugurated on Saturday 11th December. The building has been subject to restoration and redevelopment that, in less than two years, has transformed the former fruit and vegetable market into a new meeting place in the heart of the city.
The project has been divided into two macro-interventions: the first one saw the restoration and re-functionalization of the historical buildings that now include stores and restaurants. The second intervention saw, after the demolition of four of the six original pavilions, the creation of a large multifunctional public park, aimed at all types of users and age groups in the neighbourhood.
Design International has been chosen by the Società Mercato di Corso Sardegna to design the large transparent roof, the lighting project and furniture for the public gallery. The roof is designed as a simple element that gives lightness to the entire building. It is made of steel and glass, to reflect the materials used in the historic covered markets, but at the same time uses advanced glass technology to ensure protection from the summer heat and allow natural ventilation through opening elements, all to the benefit of sustainability and energy saving.
Bruno Zona, Project Leader, explains: "The project presented considerable challenges: we wanted to connect buildings at different heights with rather articulated volumes. We needed a discreet but effective connecting element. The shape of the truss roof is inspired by the gable of the existing buildings and extends over the entire gallery, adapting each time to the specificities of the existing building. On the outside, the volumes of the roof are characterized by a clear and elementary line that distinguishes them clearly from the existing building, but without conflict.
Cecilia Bottaro, Project Manager, explains: "This is an iconic project for Genoa, aimed at redeveloping and returning to the city an emblematic building in a strategic position. As an architect and as a Genoese I am proud that Design International has contributed to the realization of this intervention that will give to the city of Genoa an important new public recreational space".
Roberto Sibiano, Office Director of Design International, concludes: "The goal we pursued was to give a new characterisation to the common spaces, but with an architecture of simple forms. The choice of a light structure, such as the Polonceau truss, has allowed us not to generate horizontal thrusts on the existing buildings, reducing consolidation interventions to a minimum, so we were able to preserve the restored structures in all their slenderness and discreet elegance. In this valuable project for Genoa, in line with our natural inclination, we have once again dedicated ourselves to the creation of public areas: the space between buildings that becomes a place for the community in which to feel welcome, walk, meet, find services, exchange experiences and knowledge. We have contributed to return this area its market, with the memory of the place but above all as a vanguard of the urban transformations and regenerations that are outlining the Genoa of tomorrow".
Project name: Mercato di Corso Sardegna
Client: Società Mercato di Corso Sardegna
Location: Genoa
Total GLA: 7,700 sqm
Number of shops: 35
Parking spaces: 200
Credits
Dodi Moss s.r.l.: project coordination and integration of specialist services, BIM design, landscape, agronomic and archaeological consultancy
Design International: consultancy covered gallery
CVD Progetti s.r.l.: plant design Molfino e Longo Ingegneria s.r.l.: structural design, geological consultancy, fire prevention consultancy, hydraulic consultancy, safety in the design phase





