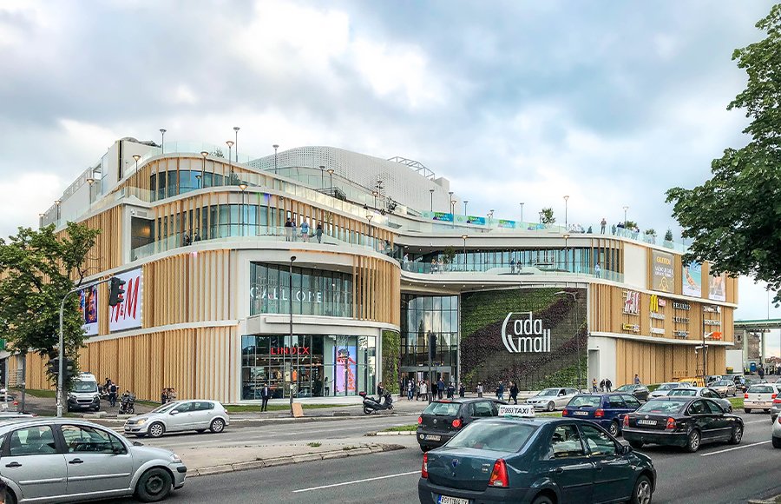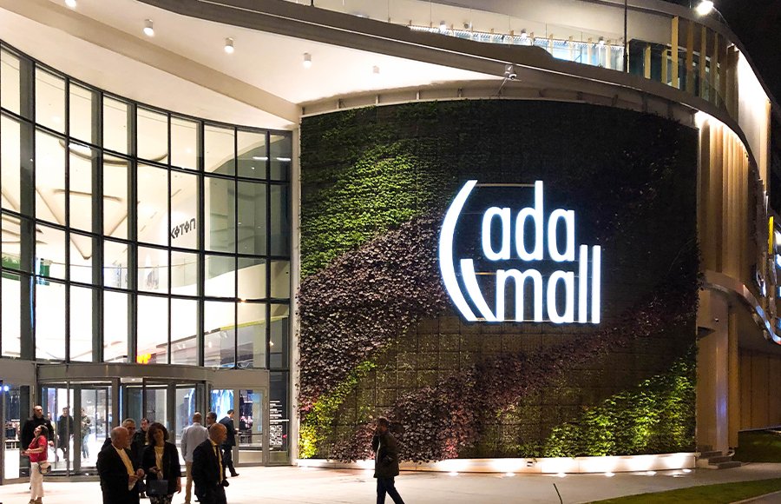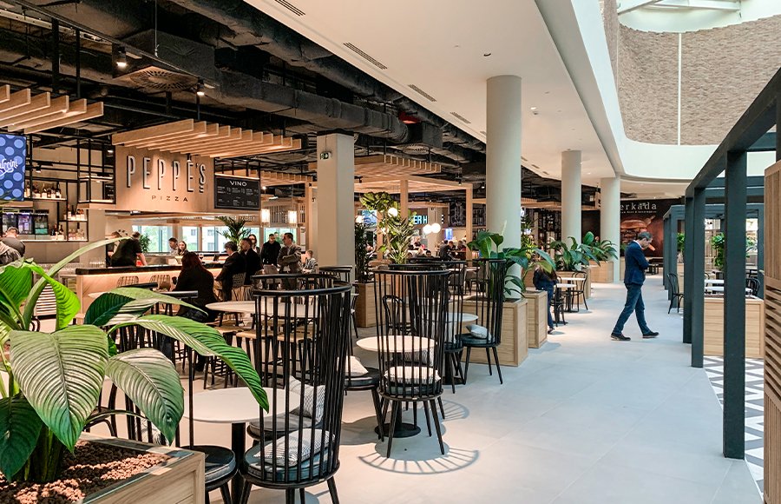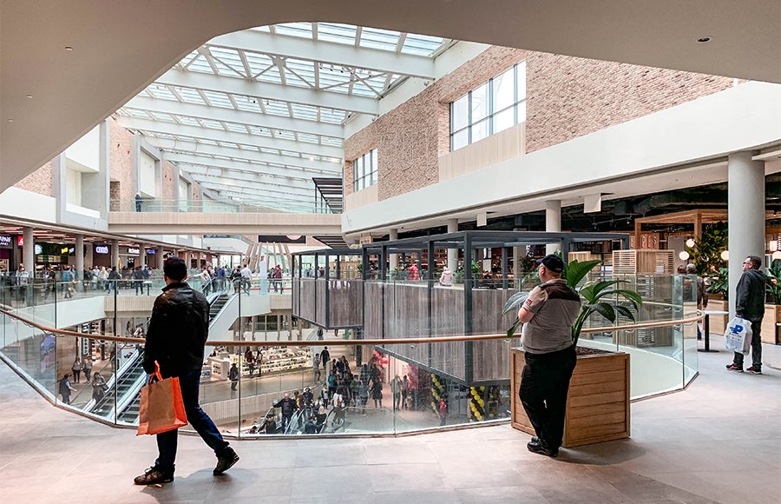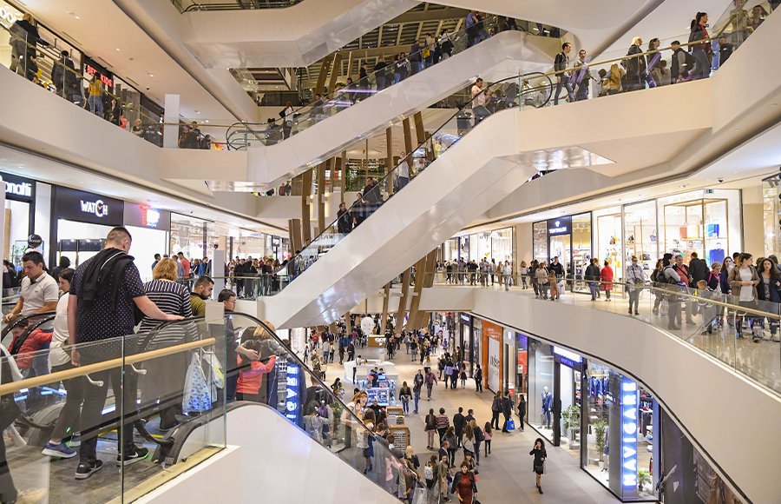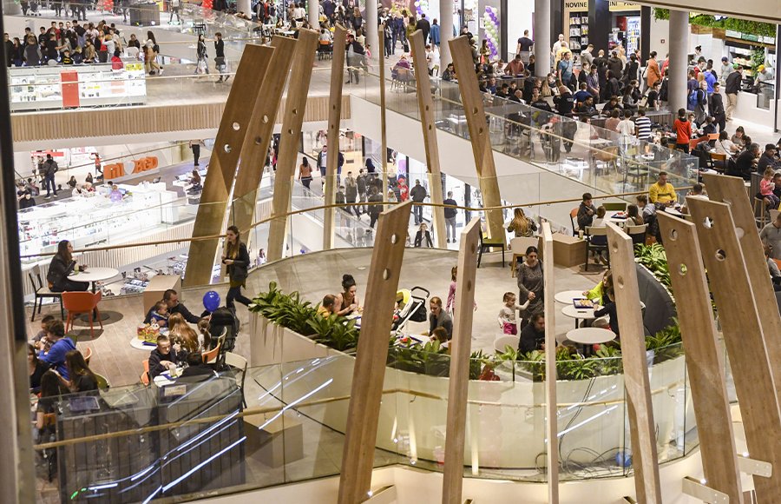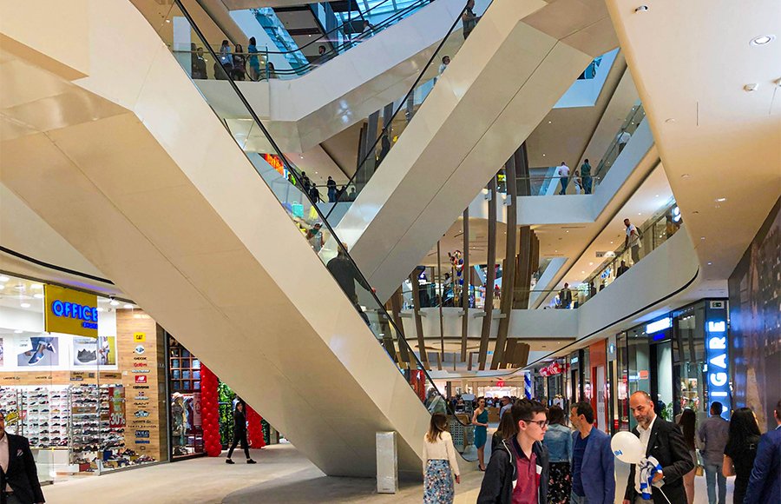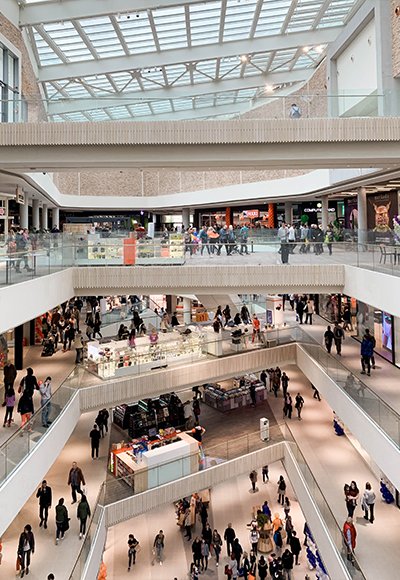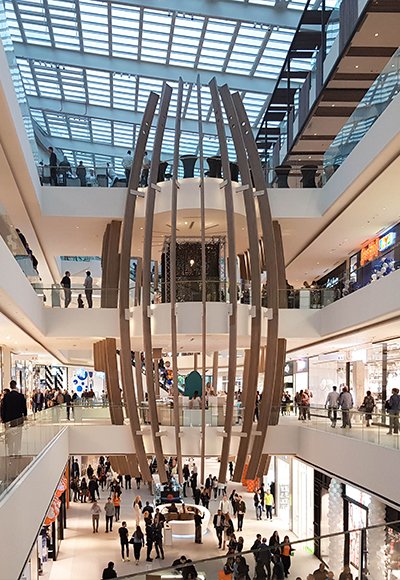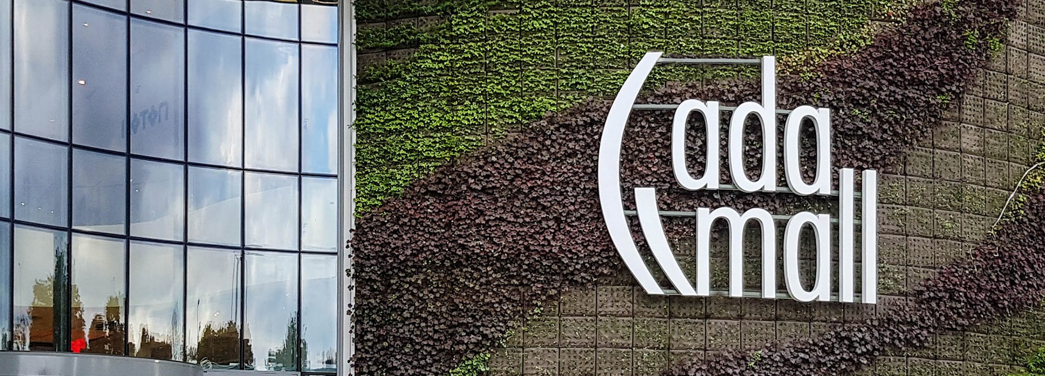The opening of Ada Mall represents another step of Design International growth in Europe
The new shopping and leisure destination of Belgrade. Following three intense years of hard work the building will be inaugurated with a private VIP ceremony on the 23rd of May and will open to the public the following day.
The award-winning development is strategically situated at the intersection between the densely populated, residential neighbourhood of Banovo Brdo and the leisure hotspot, Ada Ciganlija Island that sits on the river Sava. Taking advantage of its location, Ada Mall aims to become Belgrade’s future meeting place, not only for the local residents but also for the tens of thousands of tourists who visit the island throughout the year.
In order to provide for this large number of guests the mall has been planned as a natural multilevel link between the residential area at the back and the recreational area at the front, it is well connected to the public transport network and has a multilevel garage with about 1,000 car places. The tenant mix is composed of a local supermarket, international and local fashion brands, a multiplex cinema and a large selection of restaurants, bars and cafes, which are an integral part of the Belgradian culture. In total over 140 units, for a combined 34,000 sqm GLA, are distributed over five floors. Tenants include: H&M, LC Waikiki, Reserved, Terranova, Cropp, House, Lindex, Calliope, Maxi Supermarket.
The team at Design International, led by architects Lucio Guerra and Paolo Bianchini, took inspiration from the immediate natural surroundings and the site’s heritage in order to create a building with strong local connotations and a daring design. The outline of the Ada Ciganlija Island influenced the shape of the generous internal public space that as a canyon widens up towards the roof to allow the natural light to flood through all the levels. The shops line up along the mall’s irregular shape and the two sides are connected by two bridges on every floor to create a sequence of three plazas on the ground level. The building sets back at each level to create generous external green terraces that not only smoothen the building presence from the street, but also provide outdoor seating areas with beautiful views for the many bars, cafes and restaurants. The facade curved lines are inspired by the flow of the river Sava and the dense vertical fins cladding by the repetitive vertical rhythm of the forest found on Ada Ciganlija Island. The interior design is neutral with infiltrations of an industrial finish, through the use of cast iron, reclaimed woods and bricks.
